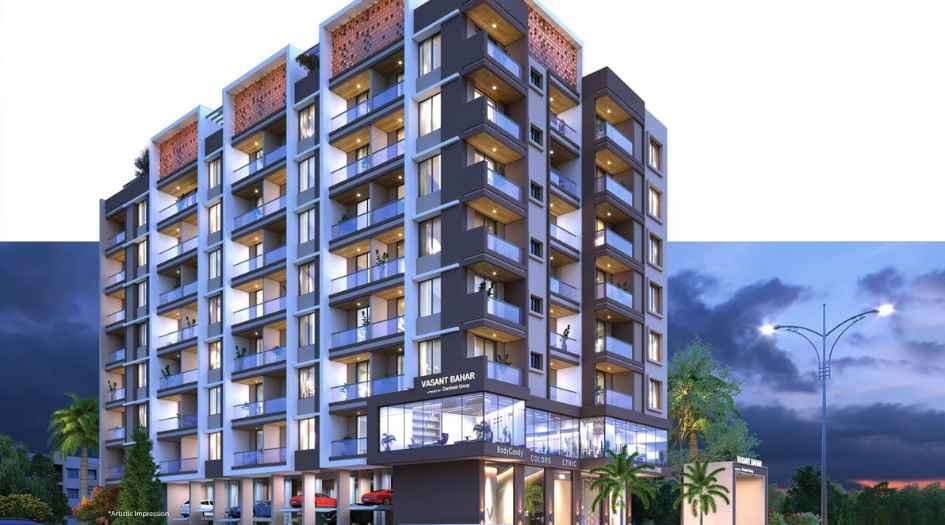
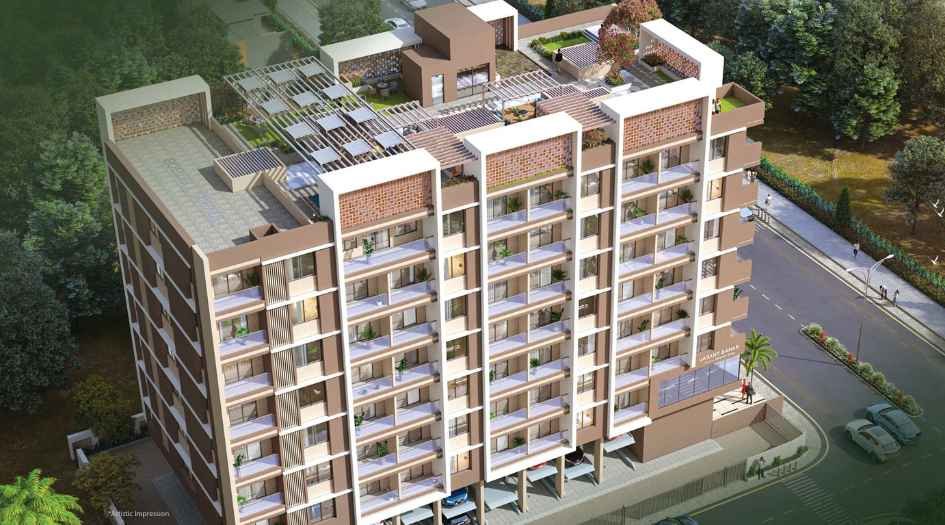
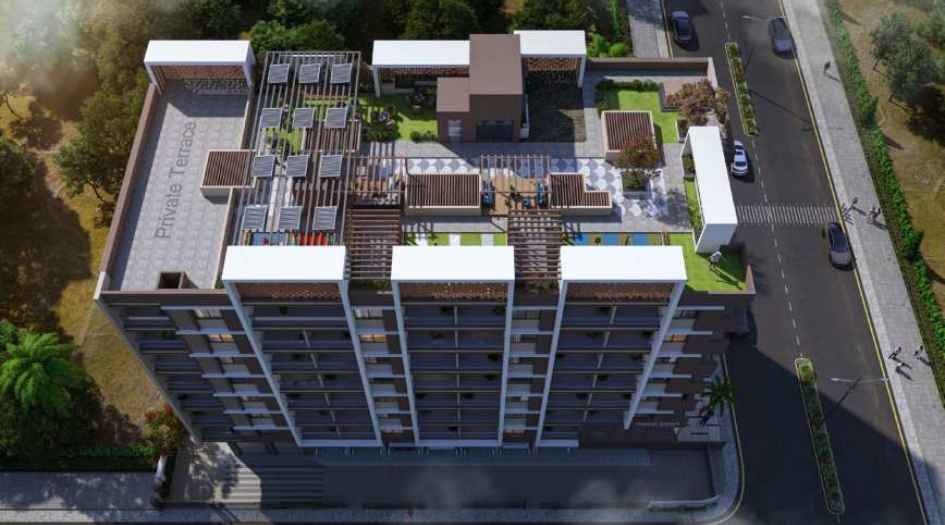
For Best Offers Fill Your Details

Darsheel Group
Developer

Jambhulkar Chowk, Wanorie
Location
Vasant Bahar Wanorie is a project by Darsheel Group situated in the most premium location of Pune, Jambhulkar Chowk, Wanorie, near Ruby Hall Clinic, offering 1, 2 & 3 BHK Flats with the availability of Jodi Apartments. Also get Floor Plan, Price Sheet, RERA ID, Reviews, Possession Timeline, Construction Status, Location Advantages, Address, Amenities & Specifications. Darsheel Group Vasant Bahar Wanorie has 2 Towers – A Wing & B Wing, each rising to Basement + Ground + 7 Storeys. Darsheel Group Pune property features amenities like a cardio fitness gym, outdoor yoga & meditation area, sky lounge, kids play area, open seating, senior citizen sitting, swing area, terrace garden, indoor games room, video door phone, intercom, generator backup, rainwater harvesting, solar lighting, and CCTV security. Vasant Bahar Wanorie has excellent connectivity to Ruby Hall Clinic, Inamdar Hospital, City International School, Pune Station, and Cinepolis Multiplex.
Wanorie is well-connected to Phursungi IT Park, Noble Hospital Annexe, Bishop’s School, VIBGYOR High School, and Reliance Digital.
Darsheel Group has many ongoing, upcoming & completed projects, including: Laxmi Greens – Undri, Luminare Heights – Hadapsar.
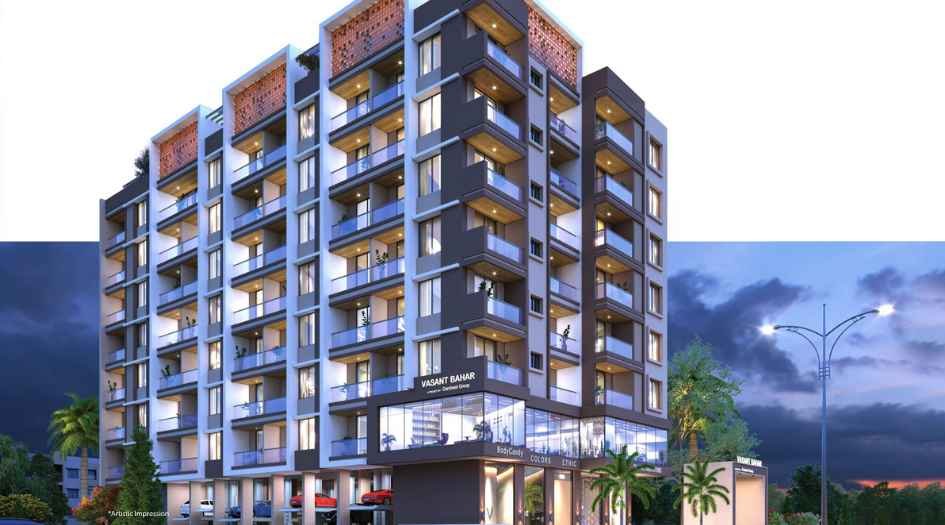

Project Name
Vasant Bahar
Location
Jambhulkar Chowk, Wanorie
Developer Name
Darsheel Group
TOTAL TOWERS
2
FLOORS
Basement + Ground + 7 Storey
APARTMENTS
1 , 2 & 3 BHK
AREA
532 - 1016 Sqft
POSSESSION
Under Construction
RESEDENTIAL
Property| Premium residential development in Jambhulkar Chowk, Wanorie |
| Developed by Darsheel Group, known for timely delivery & quality construction |
| Offers spacious 1, 2 & 3 BHK flats with Jodi apartment options |
| Basement + Ground + 7 storey towers – A Wing & B Wing |
| Special offer for channel partners – exclusive gifts for early bookings |
| Easy connectivity to Pune Station, Ruby Hall Clinic, Inamdar Hospital, Bishop’s School, and more |
| Type | Carpet Area (sq ft) | Price |
|---|---|---|
| 1 BHK | 532 Sqft | ₹60 Lacs* |
| 2 BHK | 694 - 762 Sqft | ₹80 Lacs* |
| 3 BHK | 951- 1016 Sqft | ₹1.10 Cr* |
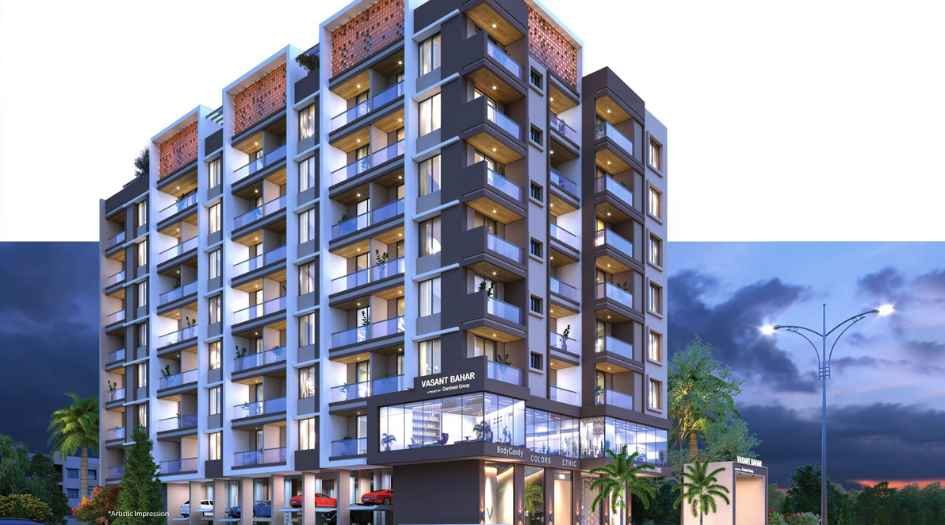
Vasant-Bahar-elevation-image-1
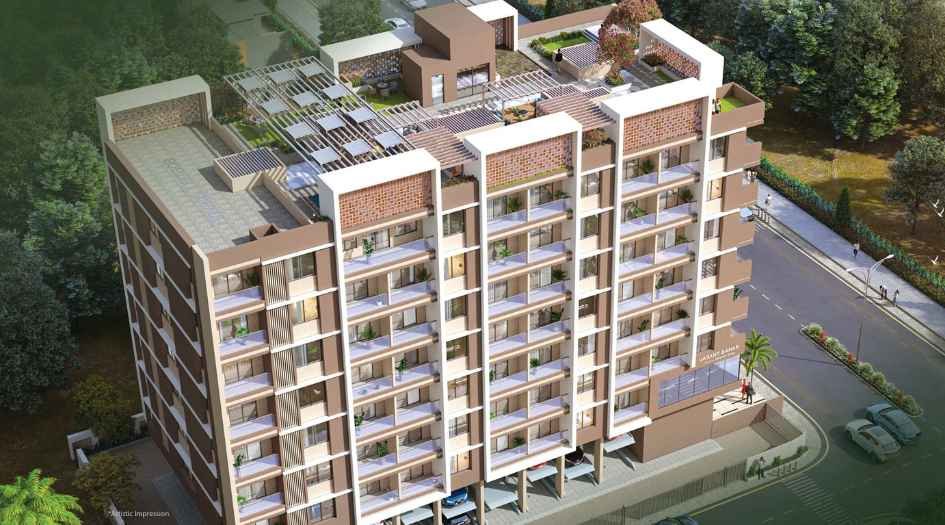
Vasant-Bahar-elevation-image-2
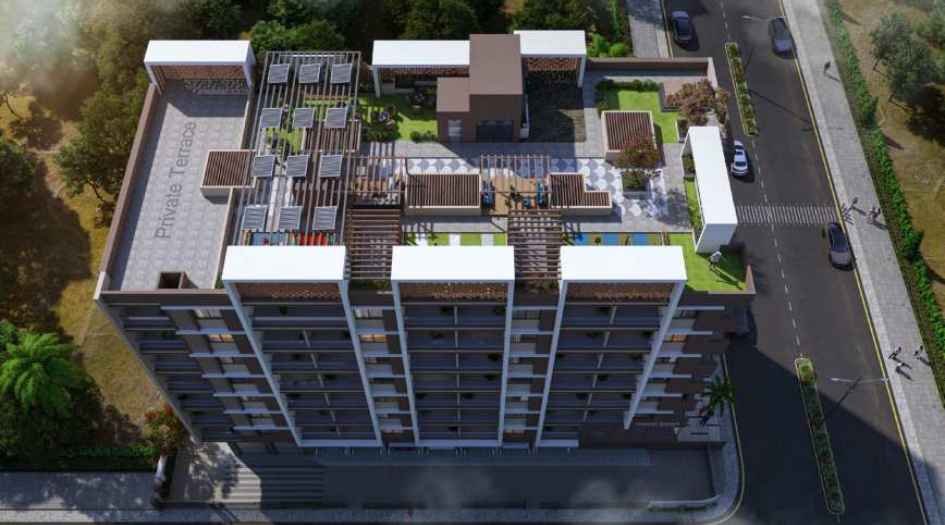
Vasant-Bahar-elevation-image-3

Vasant-Bahar-elevation-image-4
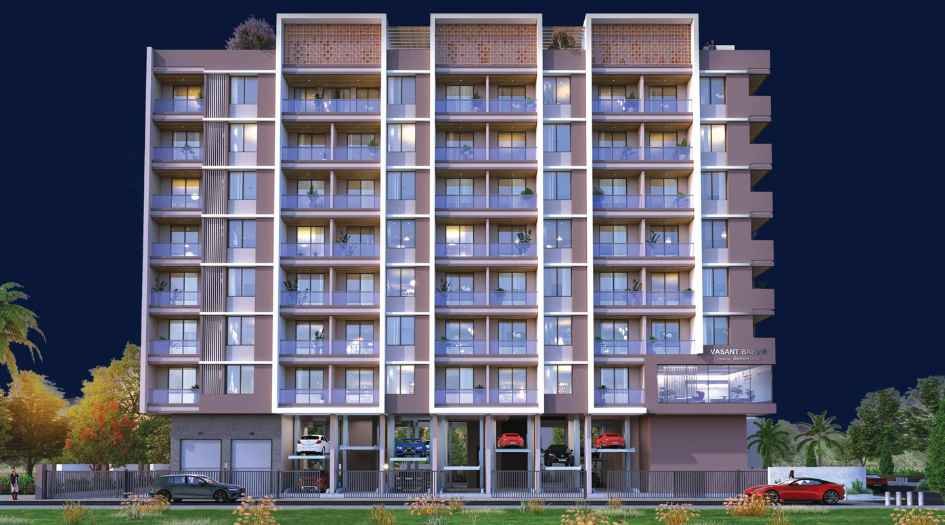
Vasant-Bahar-elevation-image-5

Vasant-Bahar-yoga-area
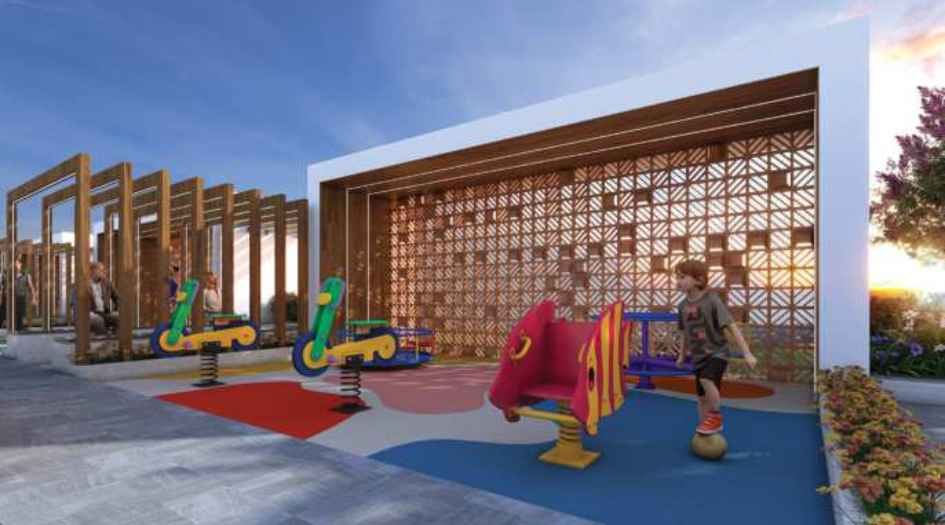
Vasant-Bahar-kid-play-area
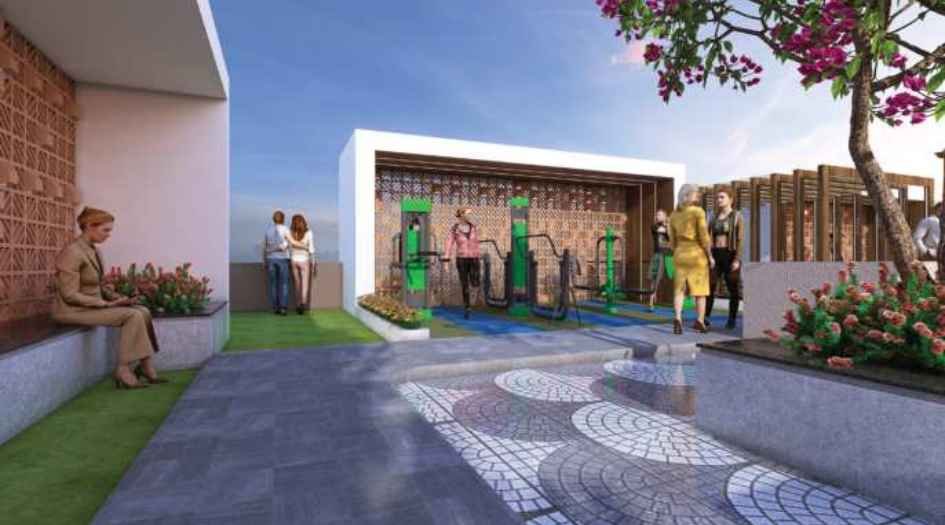
Vasant-Bahar-kid-play-area-2

Vasant-Bahar-yoga
Darsheel Group has a long and rich legacy of the man behind building successful projects and happy homes - Mr. Mahendra Lipane. The name, Lipane is synonymous with trust and legacy. In the last 20 years, he has strived to build trust and excellence through its product innovation and strategic partnerships. With a core value of customer satisfaction, the brand has worked and developed homes that span from lavish upscale homes at prime locations to quality homes for an economic value that ensure a complete value for money investment options. With a vast customer base, the brand cherishes the long lasting relationships it has built over these years of transforming the lifestyles of people in terms of various residential and commercial spaces. Looking ahead, the brand is ready to take this strong legacy of trust, innovation, delivery and relationship to the next level. There are various upcoming projects in real estate, hospitality and leisure sectors which apart from creating a graceful lifestyle will stay rooted to its core values of customer satisfaction, innovation and associate engagement.
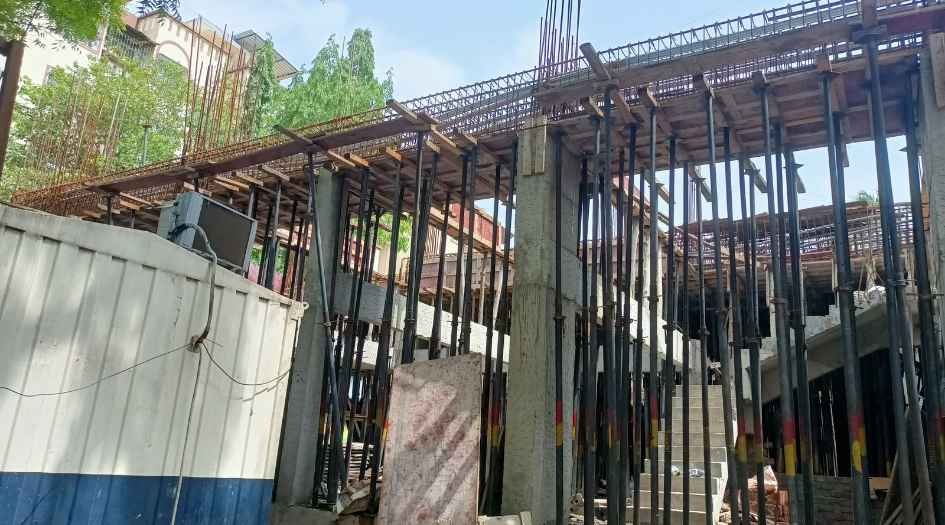
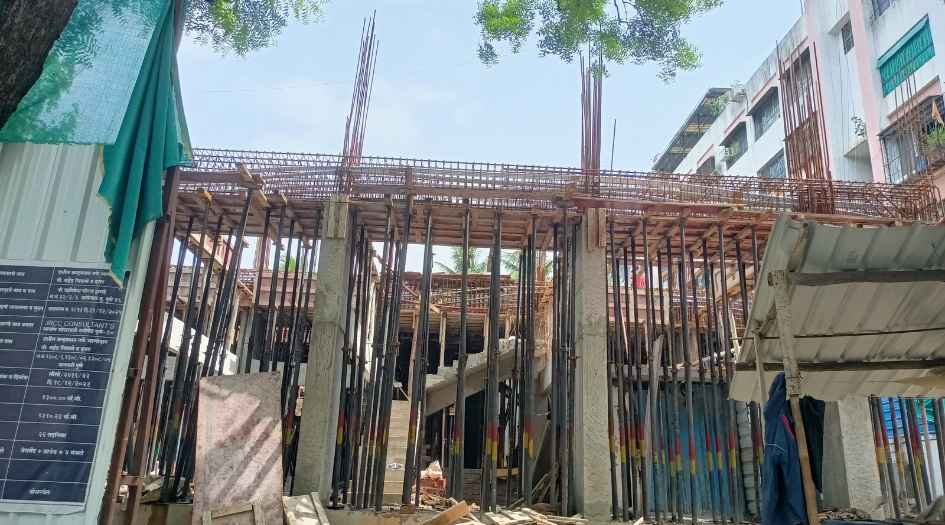
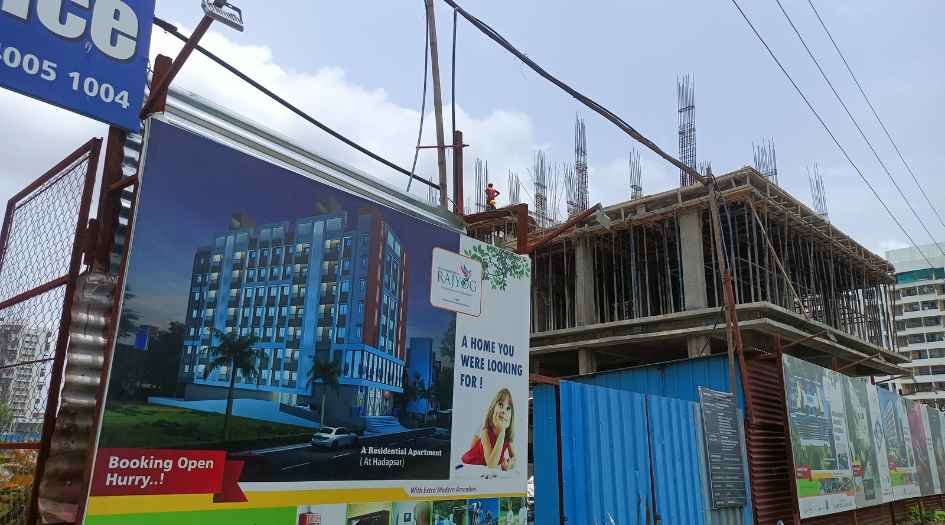
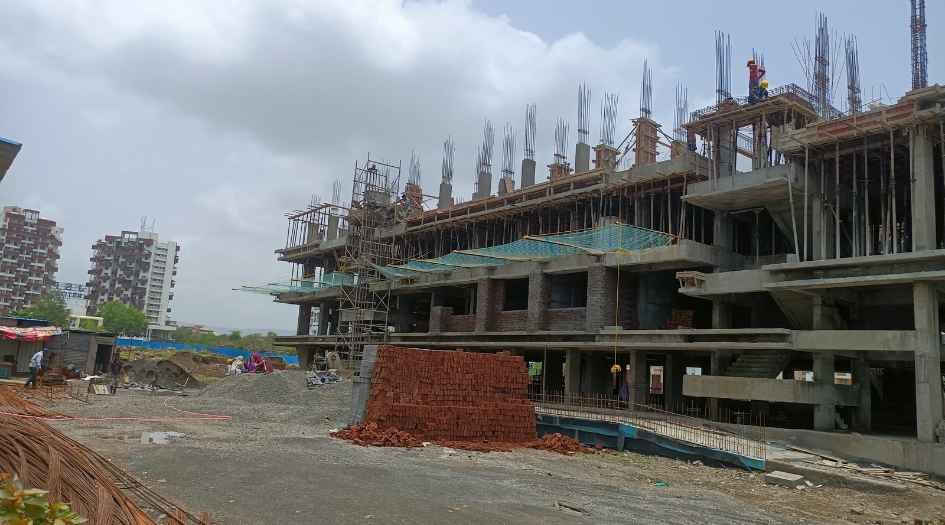
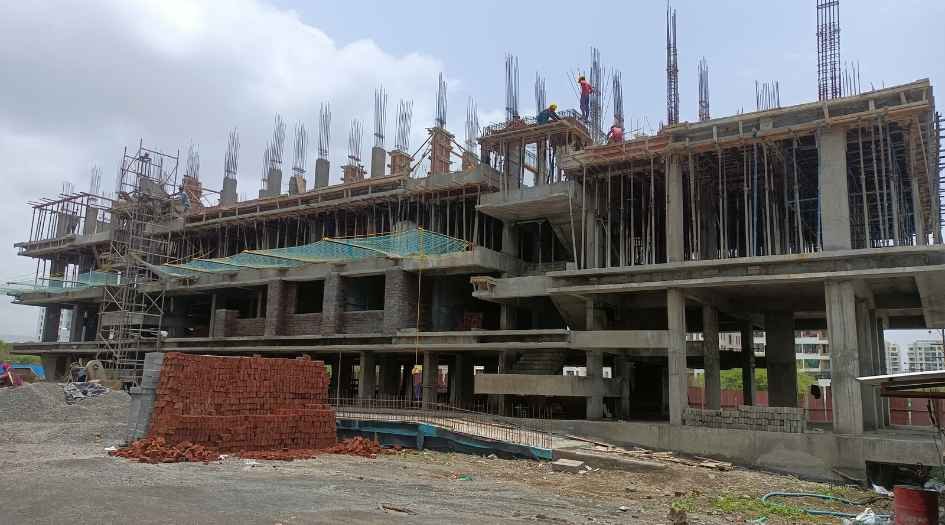
Vasant Bahar, Jambhulkar Chowk, 52/2/1B Vasant Bahar Apt, Wanwadi, Pune, 411040
Vasant Bahar is located at Jambhulkar Chowk, Wanorie, Pune – a well-developed and connected area near schools, hospitals, and malls.
The project offers 1 BHK, 2 BHK, and 3 BHK flats, with carpet areas ranging from 532 sq.ft to 1016 sq.ft. Jodi options like 2 BHK + 2 BHK and 3 BHK + 1 BHK are also available.
MahaRERA ID: P52100055663
Vasant Bahar has 2 towers – A & B Wings, with Basement + Ground + 7 storeys.
MahaRERA Registration Number: Vasant Bahar - P52100055663
The pricing information presented on this website is subject to alteration without advance notification, and the assurance of property availability cannot be guaranteed. The images showcased on this website are for representational purposes only and may not accurately reflect the actual properties. We may share your data with Real Estate Regulatory Authority (RERA) registered Developers for further processing as necessary. Additionally, we may send updates and information to the mobile number or email address registered with us. All rights reserved. The content, design, and information on this website are protected by copyright and other intellectual property rights. Any unauthorized use or reproduction of the content may violate applicable laws. For accurate and up-to-date information regarding services, pricing, availability, and any other details, it is recommended to contact us directly through the provided contact information on this website. Thank you for visiting our website.
